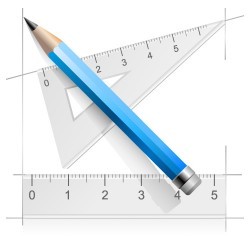ARCHITECTURE AND DESIGN
BFSA Floating Structures offers implementation of "turnkey" projects, creating unique interior and exterior of the floating structures. The team of professional architects and designers (both in on-shore and off-shore construction) will embody any design decisions in reality.
BFSA FLOATING STRUCTURES OFFERS:
Concept design project:
- Architectural vision
- Interior design concept
Architectural design project development:
- General plans
- Functional zoning plans
- Infrastructure plans
- People and transport flow plans
- Improvement and gardening plans
- Functional floor plans
- Building facades and sections cuts
- Technical Interior design project
- Technical specifications
- 3D vizualization
3D modelling of floating structures:
- Creation of general views of a structure integrated in the district
- Creation of general views of a structure, night views, bird-eye views, etc.
- Interior and exterior visualization
- Creation of presentations and videoclips
«

